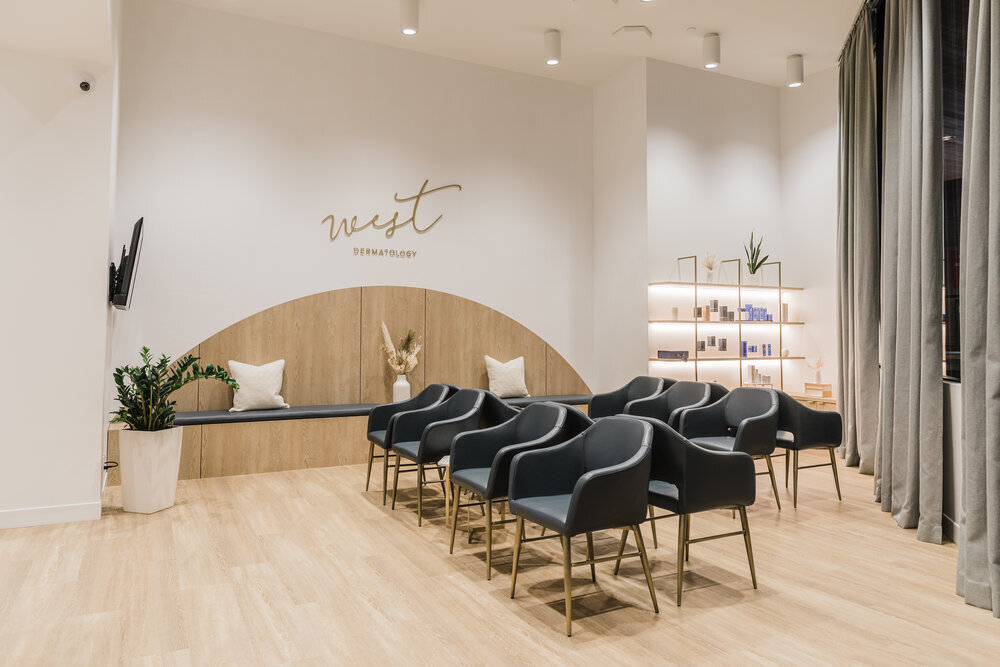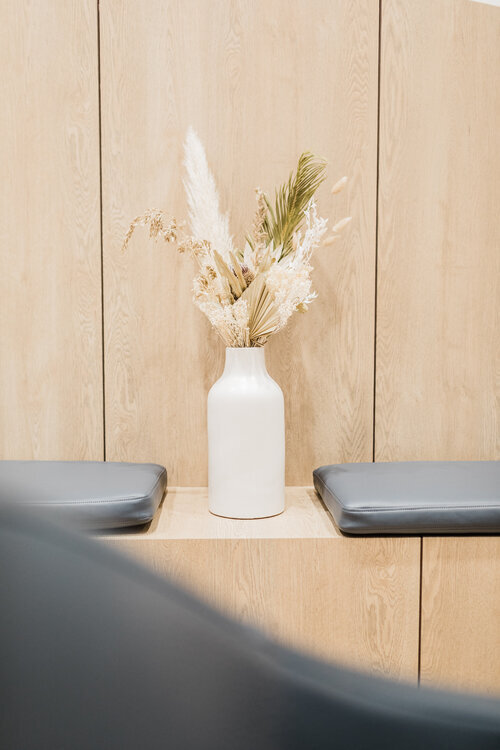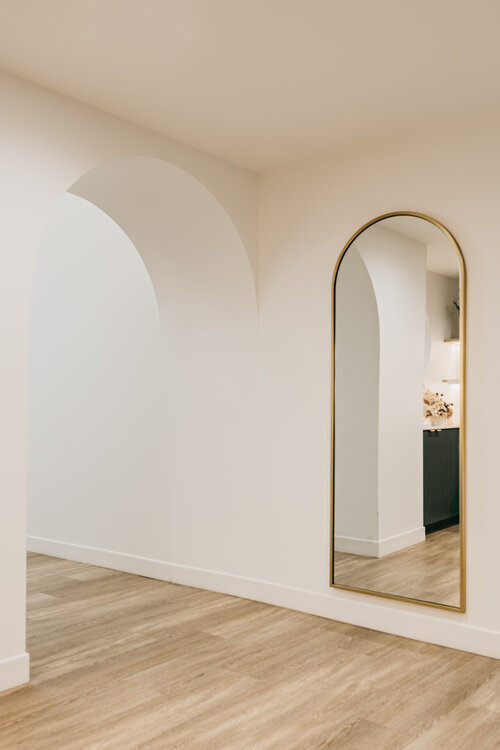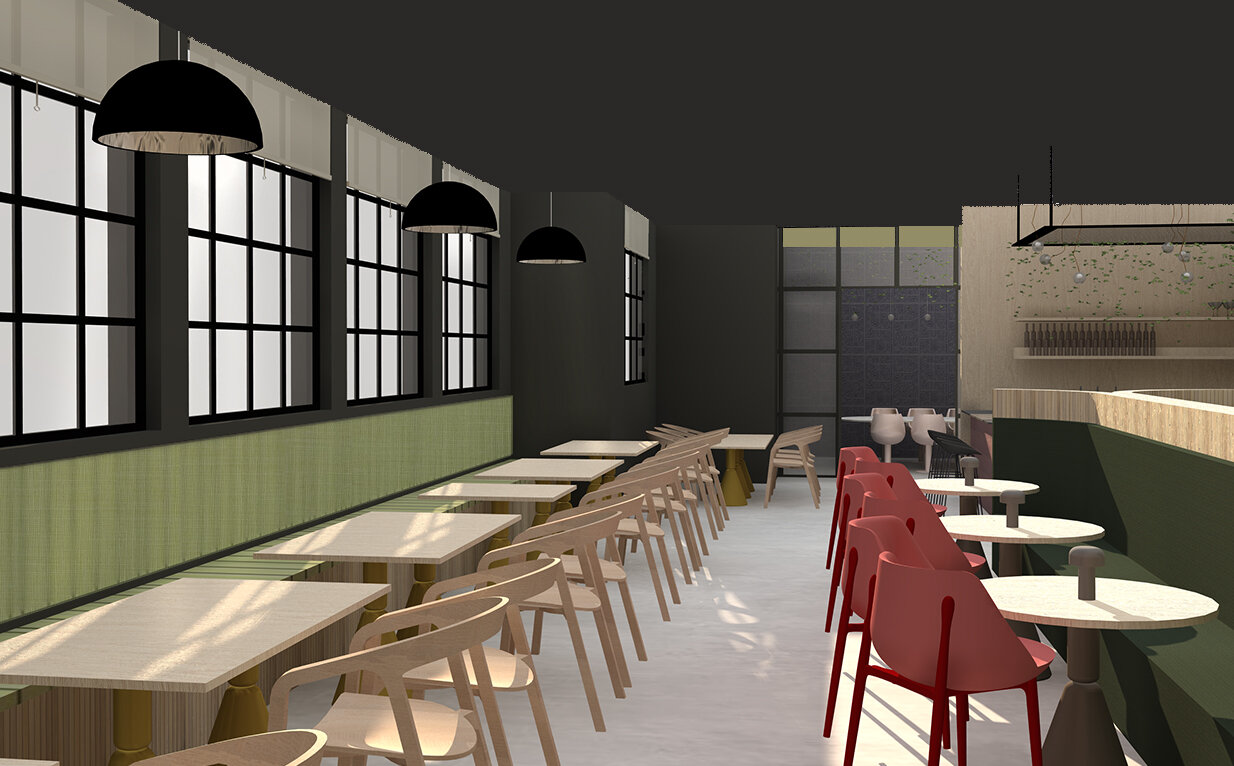INTERIOR DESIGN AND PROJECT MANAGEMENT
OWLCRATE
A Vancouver-based office project for which I managed the design, permitting and construction. This project had an emphasis on brand incorporation, architectural finishes and light. The office was intended to feel comfortable while maintaining a sleek, modern look.




West dermatology
West Dermatology was a 5,000 square foot project designed and project managed by Jute. This project required immense organization, budgeting and planning to ensure it was delivered on time and as promised. The project had seventeen different sets of millwork drawings, each designed for a specific use in the treatment and cosmetic rooms. Construction commenced just prior to the provincial order regarding Covid-19, and hence required careful and strategic management to obtain permits and maintain project schedule. The space was designed to feel grand and elegant through the use of archways, plastered walls and brass finishes. West Dermatology was completed in November of 2020 and has not been photographed yet. I have attached progress images for reference.






ÜPHORIA YOGA
Uphoria yoga is a children’s yoga studio in Vancouver. This was a full scale build out designed and managed by Jute. The small space and budget required we think creatively to ensure the final product fit our clients vision. The studio pairs bold playful colours with natural materials and greenery to create a youthful, energetic and clean space.



REDFISH
Red Fish is a concept for a Japanese Caribbean fusion restaurant in Chinatown of Vancouver, completed as a part of my directed studies course at BCIT. The project includes concept building, branding, equipment finishes and fixture specifications, 3D renderings, construction and mill work packages. The defining idea of Redfish is to pay homage to both Japan and the Caribbean, to celebrate their differences and create a cohesive brand identity. This design was executed by pairing the bold colours of the Caribbean with simple, exacting Japanese design. Excessive foliage and texture where used to create a dynamic and energetic space.




